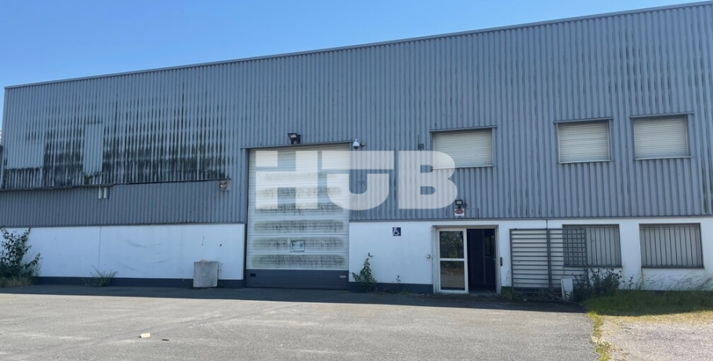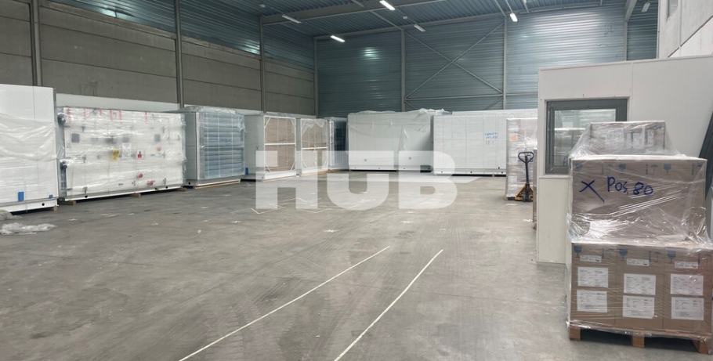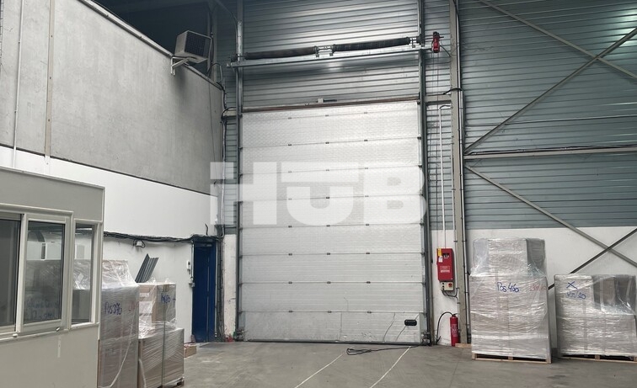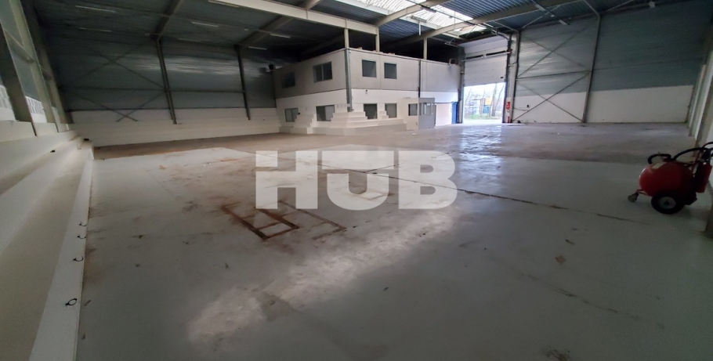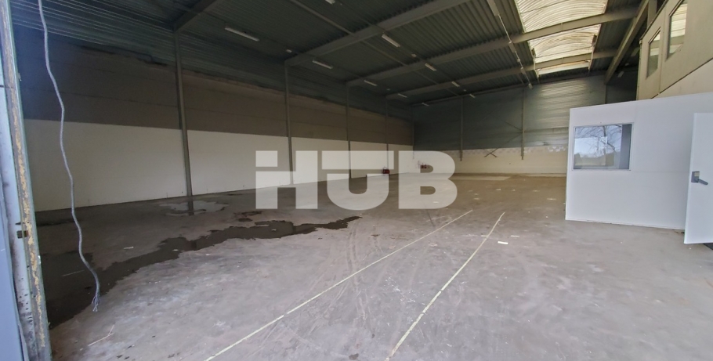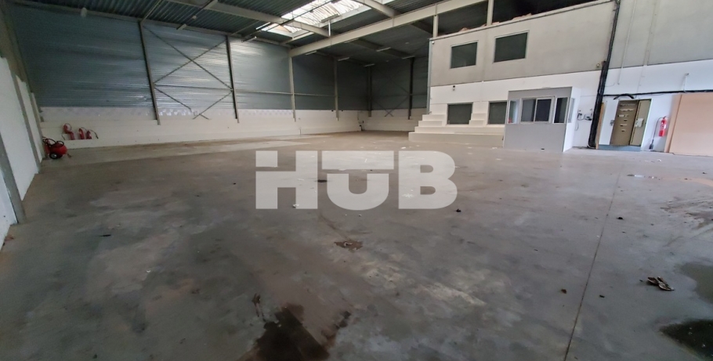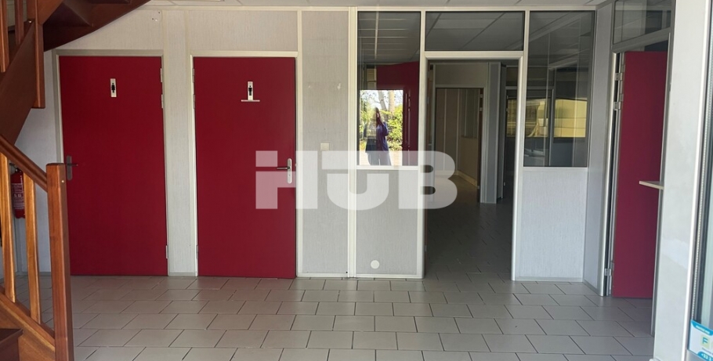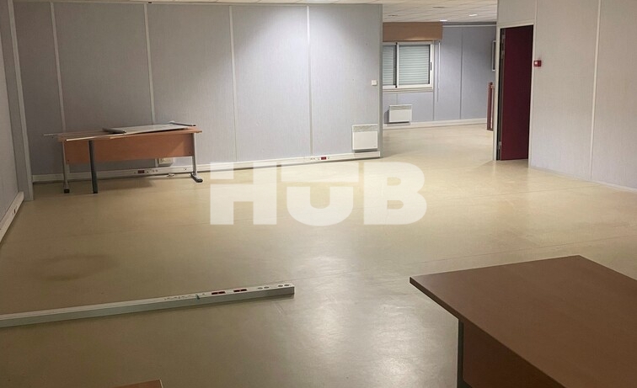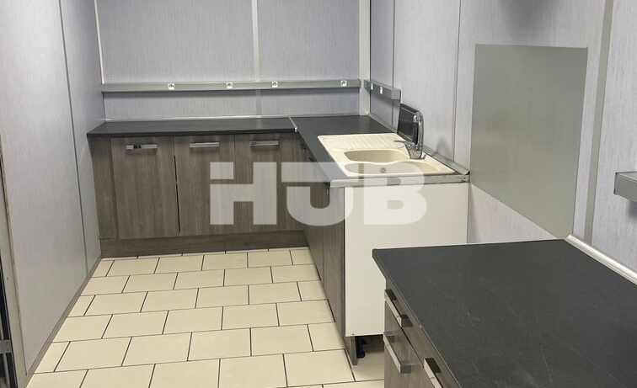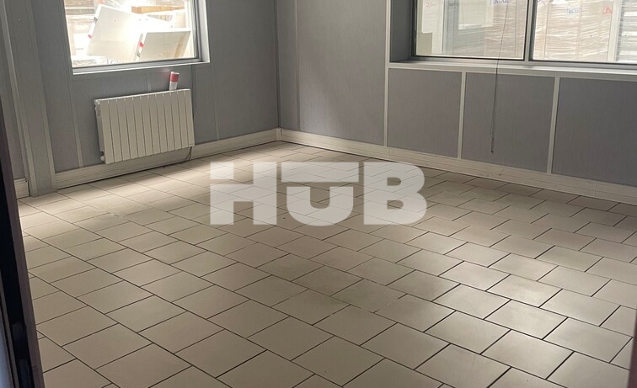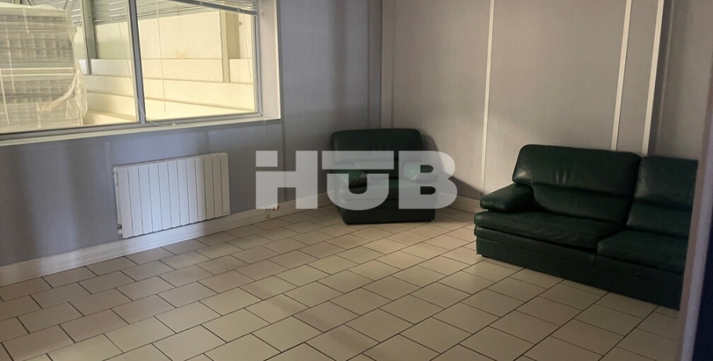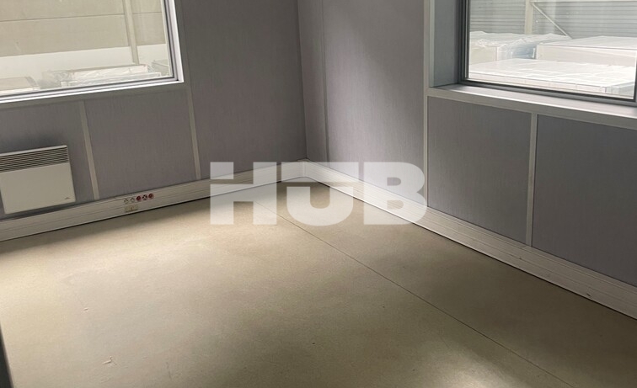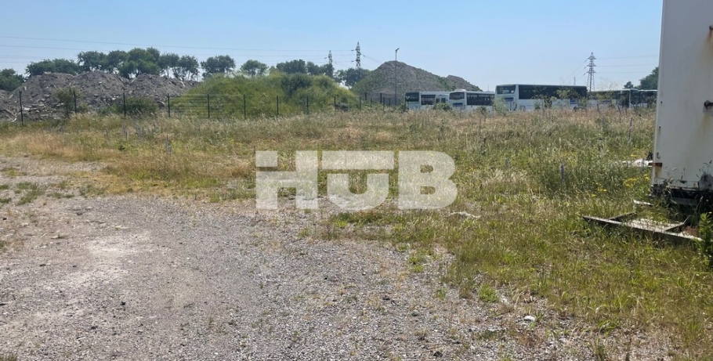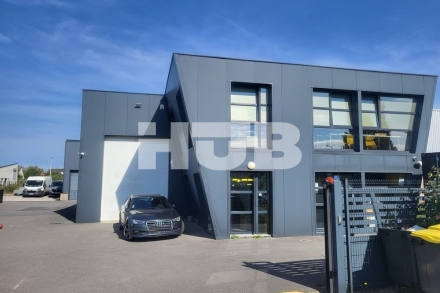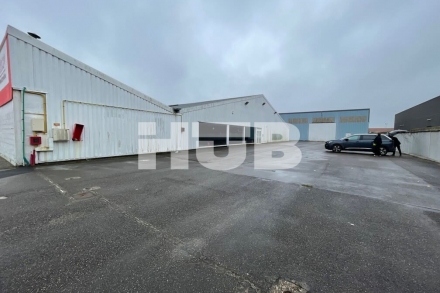| Type of property commercial properties |
| Calais (Pas-de-Calais), France |
| Business sector - |
For lease – 840 m² Business Premises in the Dunes Industrial Zone in Calais – Pas-de-Calais (62)
Calais (Pas-de-Calais - Hauts-de-France - France)
Commercial Properties
Reference: AFR18969
FOR RENT
Rent excluding charges: 50.00 € / m2 / yearDescription of the property
Business premises available for lease within the Dunes Industrial Zone in Calais (62)
Located in the heart of the Dunes Industrial Zone, in close proximity to the port of Calais, discover this business premises with a total area of 840 m² available for lease. The property is divided into two parts, with 675 m² of warehouse space and 165 m² of office space. An additional 140 m² is optionally available on the upper floor, and an outdoor area adjacent to the building can also be rented upon request.
The warehouse part, with an area of 675 m², offers a ceiling height of 7.30 meters and is equipped with a motorized sectional door measuring 4 x 3.50 meters. The office part is directly accessible from the warehouse as well as through an independent public entrance. Four individual offices ranging from 22 to 30 m² are available on the ground floor, along with a kitchen and two restrooms, all accessible via a large hall. In addition to the 165 m² of offices, it is also possible to add 140 m² on the upper floor. This optional part offers three additional offices of 11, 12, and 23 m², a large open space that can serve as a meeting room, and a second kitchen.
The structure of this business premises is made of metal cladding with a concrete floor, and skylights provide natural lighting. The premises also have a three-phase electrical meter, a fire safety system, and heating. The property benefits from PMR access and offers parking for 10 cars and 3 trucks.
A strategic location in Calais
Located in the heart of Calais, in the Dunes Industrial Zone, this business premises enjoys a particularly advantageous geographical location. The A16 and A26 highways are immediately accessible, allowing easy access to metropolises such as Amiens, Reims, and Paris. The Calais train station is less than 10 minutes away by car, and the Fréthun train station is 15 minutes away, providing excellent rail connectivity.
The proximity of the port of Calais, just 7 minutes away by car, is also a major advantage of the property's location. The premises are also just a few minutes from downtown Calais, allowing easy access to the city's extensive ecosystem.
Nearby:
- Calais Ville train station 3 minutes away
- Calais Fréthun train station 15 minutes away •
- Port of Calais 7 minutes away
- Grand Calais Airport 10 minutes away
- Lille-Lesquin Airport 1h20 away
What is the rental price for this business premises?
The price of these business premises varies depending on the area you wish to lease.
For the premises and the ground floor offices, the price is 3500 €/month, or 50 €/m²/year excluding VAT.
For the premises and all the offices, the price is 4500 €/month, or 56 €/m²/year excluding VAT.
Interested in this property? Do not hesitate to contact us. We are funded by local authorities to support project leaders and our services are entirely free for investors. Feel free to communicate your requests by phone or directly via the form provided.
Technical features
- Wall insulation No
- Controlled temperature Not defined
- Sectional doors Yes
- Parking area Yes
- Broadband Internet Very High Speed
Financial conditions
- Rent excluding charges 50.00 € / m2 / an
Access to the area
- Motorways < 20 min.
- Regional trains, tramway and metro < 20 min.
- High-speed trains < 20 min.
- Airport < 20 min.
- International airport > 1h
Map
Project manager

Mégane COLAS
- Economic Development Consultant
- m.colas@geolink-expansion.com
- +33 (0)4 65 84 01 52
Key information
- Type of property commercial properties
- Last update 28/06/2024
- General condition of the property very good state
- Minimum area 840.00 m2
- Maximum area 980.00 m2
- Effective height 7.30 m
Similar properties
| Type of property commercial properties |
| Calais (Pas-de-Calais), France |
| Business sector - |
Project manager

Mégane COLAS
- Economic Development Consultant
- m.colas@geolink-expansion.com
- +33 (0)4 65 84 01 52
