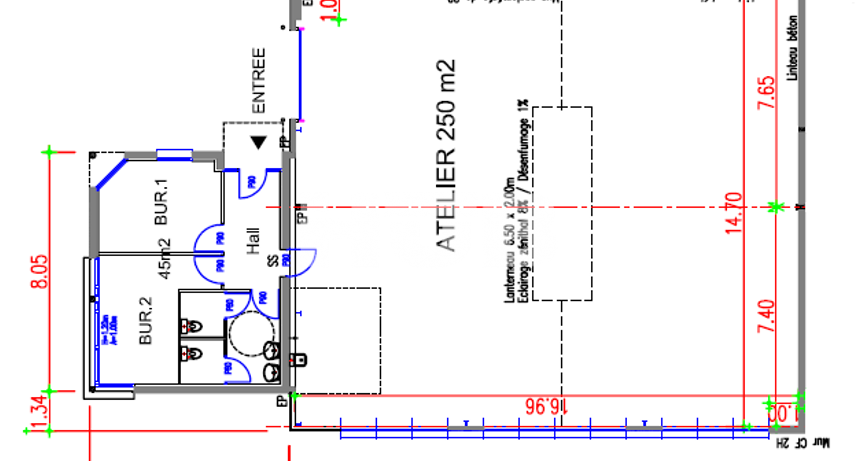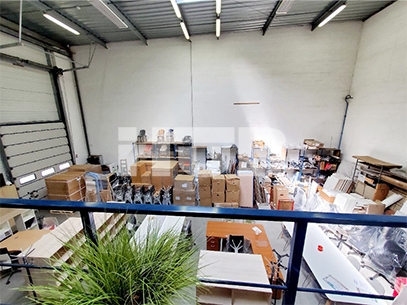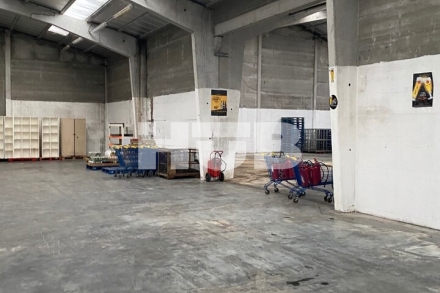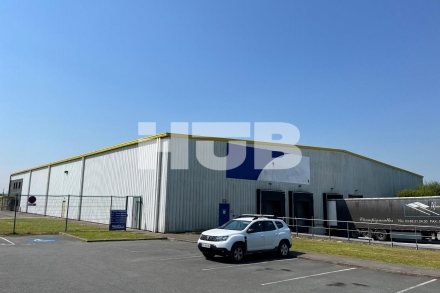| Type of property warehouse |
| Calais (Pas-de-Calais), France |
| Business sector - |
To rent - 293 m² workshop in Calais
Calais (Pas de Calais - Hauts de France - France)
Warehouse
Reference: AFR15364
FOR RENT
Description of the property
293 m² workshop for rent in Calais, Pas-de-Calais (62)
Are you looking for a workshop? Don't miss this opportunity in the Hauts-de-France region. Ideally located in the Marcel Doret business park, this workshop will benefit from the attractiveness of Calais. With a surface area of 293 m2, it has a floor load of 2t/m2 and a ceiling height of 7m. For more information, please contact our team. The property is part of a real estate complex dedicated to BtoB activities: industrial activities, services for tertiary industry, in a safe and secure environment.
A workshop in Calais
This workshop has excellent transport links, guaranteeing your company an ideal location in the Pas-de-Calais department. It benefits from the attractiveness of Calais. Thanks to direct access to the A16 and A26 motorways, this property makes it easy to move around the Côte d'Opale and to the metropolitan areas of Lille, Brussels, Paris, and London.
Less than 20 km away:
- Calais-Dunquerque Airport
- Calais Ville and Calais-Fréthun high speed train stations
- Port of Calais
- Beau Marais, Les Fontinettes and Pont d'Ardres stations
Less than 50 km away:
- Boulogne high-speed train station
- Ports of Boulogne-sur-Mer and the major seaport of Dunkirk
- Marquise-Rinxent, Audruicq and Gravelines stations
Less than 100 km away:
- Le Touquet-Paris-Plage airport
- Étaples-Le Touquet, Dunkirk, and Rang-du-Fliers-Verton-Berck high-speed train stations
- Dannes-Camiers, Montreuil sur Mer and Coudekerque-Branche stations
An equipped workshop
With a total surface area of 293 m2, this workshop is equipped with a 6x3 m sectional door. The building consists of a 250 m2 workshop, 2 offices of 43 m2, 1 hall, 1 technical room, toilets, and changing rooms. The clear height of the workshop is 7 m, and the floor load is 2 t/m2. Outside there is a car park with 3 parking spaces reserved for the workshop. It is also equipped with fibre optics and individual gas heating. The property is protected by security alarms and fire alarms. It is close to restaurants, BtoB companies, the university/engineering school, and a business incubator.
What is the rental price of this workshop?
If you are interested in this workshop, we are at your disposal to help you set up your real estate project. Our professional partner will give you all the financial information related to this property.
If you are considering international expansion, feel free to call our multilingual team! We can help you to choose the perfect location for the implantation of your company thanks to our excellent knowledge of local financial infrastructures and regions. The best part for you is that our services are free!
Technical features
- Multimodality Road Train Port
- Heating Individual gas
- Controlled temperature Not defined
- Sectional doors Yes
- Parking area Yes
- Broadband Internet Optical fibre
- Secured building Yes
Financial conditions
Access to the area
- Motorways < 20 min.
- Regional trains, tramway and metro < 20 min.
- High-speed trains < 20 min.
- Airport > 1h
- International airport < 20 min.
- Public transport in the area Yes
Project manager

Meena WEIGEL
- Economic Development Consultant
- m.weigel@geolink-expansion.com
- +33 (0)4 65 84 01 52
Key information
- Type of property warehouse
- Last update 16/01/2025
- General condition of the property very good state
- Minimum area 293.00 m2
- Maximum area 293.00 m2
- Effective height 7.00 m
Similar properties
| Type of property warehouse |
| Coquelles (Pas-de-Calais), France |
| Business sector - |
Project manager

Meena WEIGEL
- Economic Development Consultant
- m.weigel@geolink-expansion.com
- +33 (0)4 65 84 01 52




