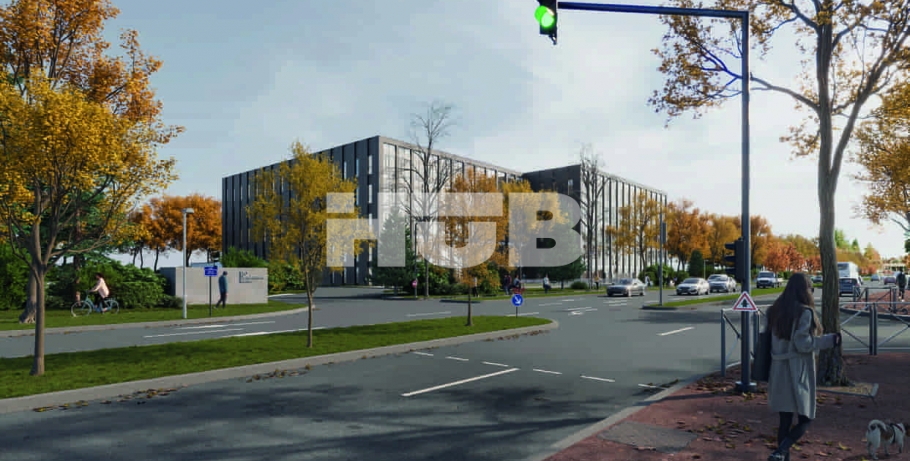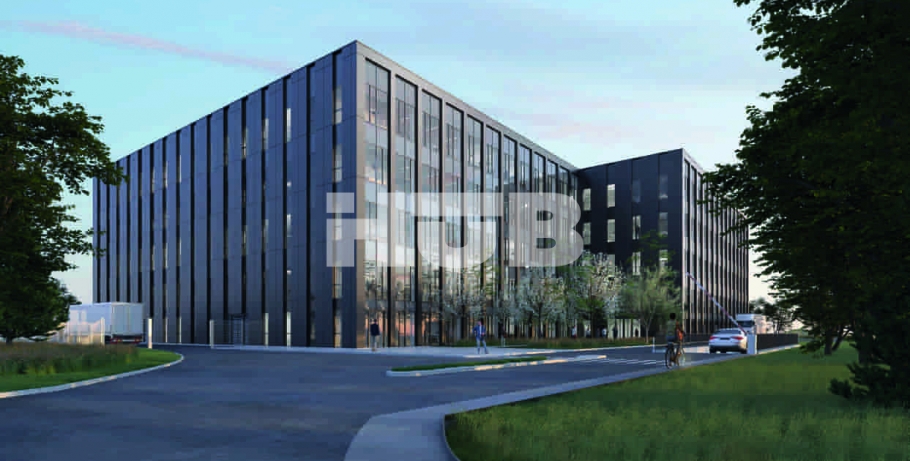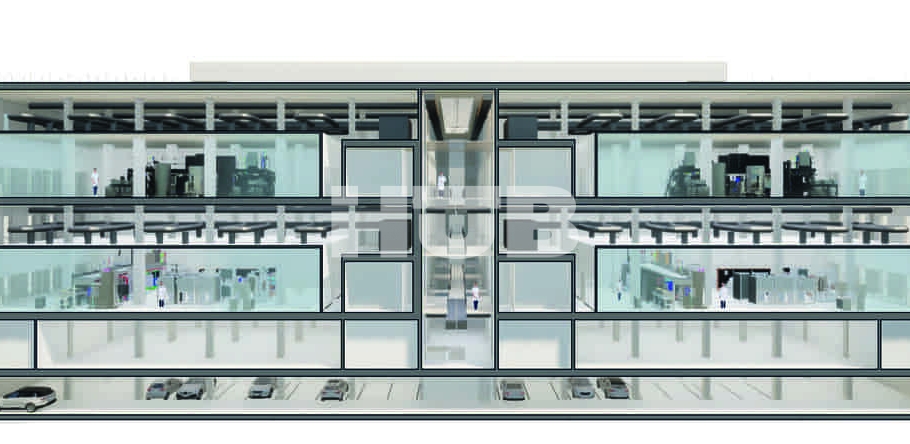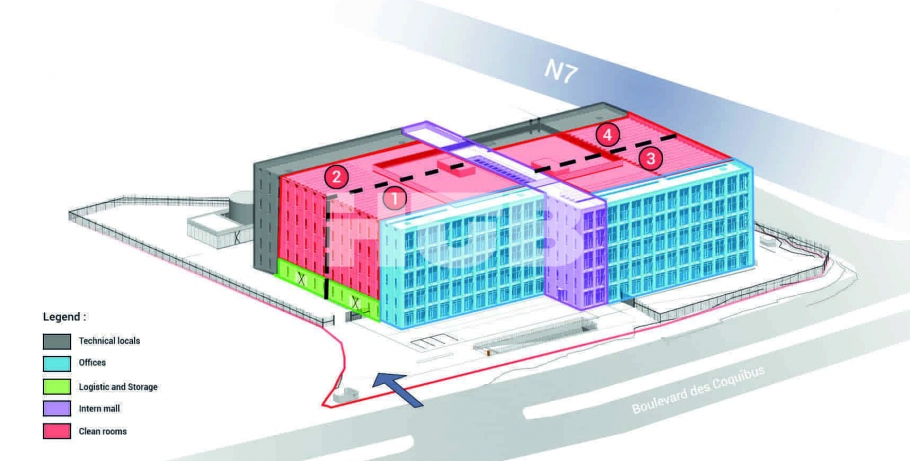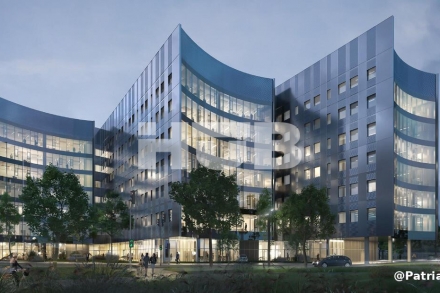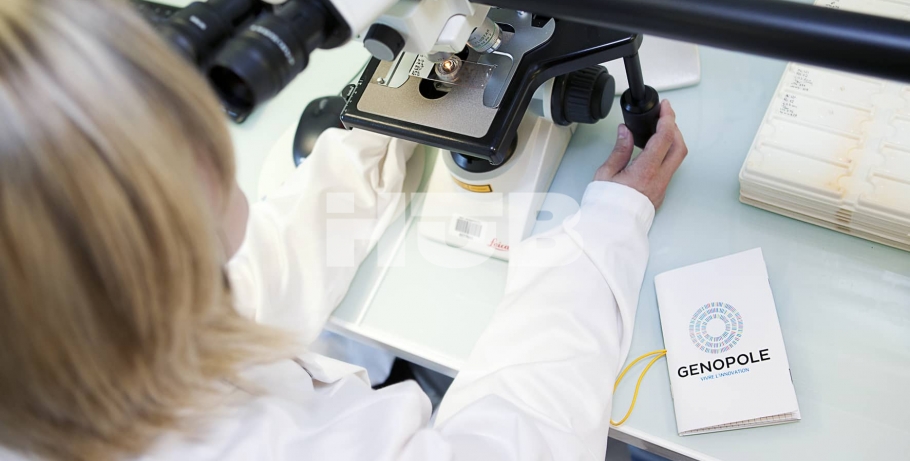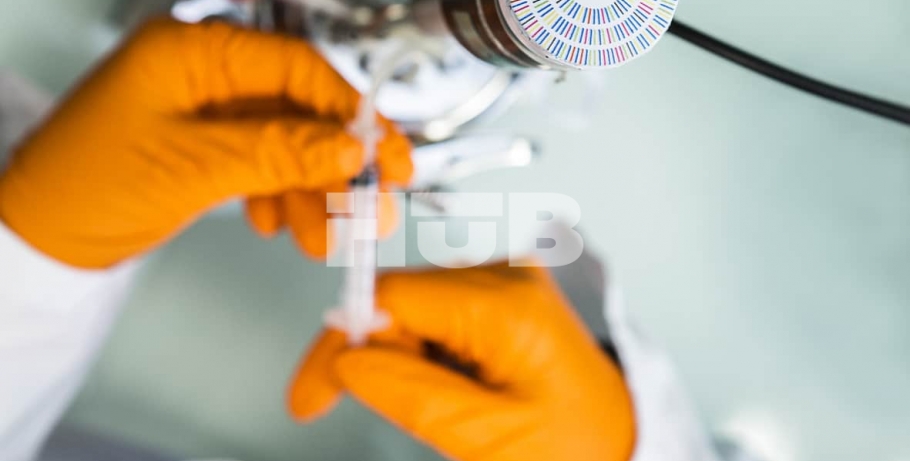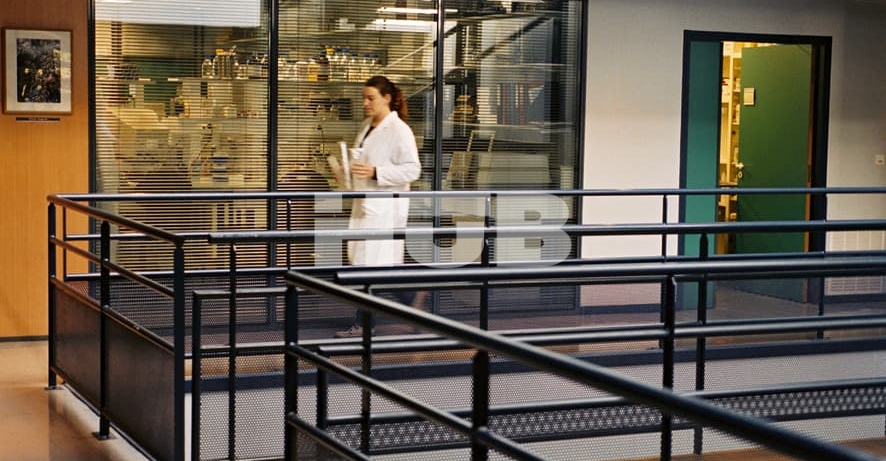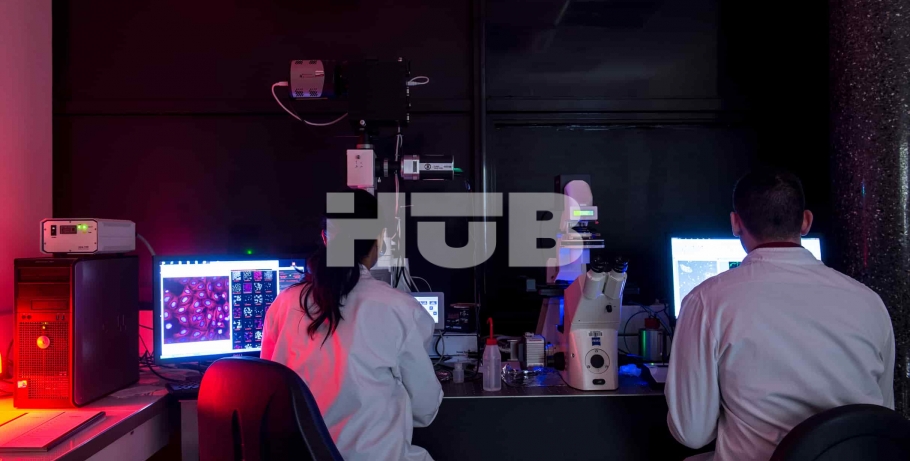| Type of property laboratory |
| Évry-Courcouronnes (Essonne), France |
| Business sector Health and biotech |
For lease - Divisible laboratories starting from 2,700 m² in Évry-Courcouronnes - Essonne (91)
Évry-Courcouronnes (Essonne - Île-de-France - France)
Laboratory
Reference: AFR18946
FOR RENT
Description of the property
Laboratories ranging from 2,700 to 10,500 square meters are available for lease within Genopole, near Paris
The Cube, a bioproduction building nestled at the heart of the Genopole ecosystem, presents a distinctive leasing opportunity for companies in the bioproduction sector. Perfect for acting as a pilot hall for established entities or as a production site for innovative ventures, this building facilitates swift installation of production tools compliant with Good Manufacturing Practices (GMP). Seamlessly transition from the research and development phase to production, thanks to a customizable building tailored to your specific requirements.
The Cube offers unparalleled flexibility with an open plan and a ceiling height of 8.30 meters, accommodating labs of varying heights and their dedicated technical floors. Designed with adaptability in mind, the building structure allows for the addition of intermediate floors in the double-height area, facilitating adjustment to diverse activities.
Featuring non-load-bearing and partly demountable facades, the Cube enables easy modification of production unit layouts, integration of large equipment, or complete space reconfiguration in case of tenant turnover.
Comprising two buildings, Wing A and B, the Cube offers a total of 10,500 square meters of leasable space. Choose to lease the entire building or select between one or two laboratory blocks, spanning 2,700 square meters or 5,200 square meters, respectively. Dimensions provided are approximate and exclude optional intermediate floors.
Each block boasts a specific layout: 25% logistic areas, 25% office areas, and 50% production areas. The ground floor is dedicated to logistics, featuring storage and delivery zones. Upper floors can be configured into four levels with adaptable production/lab rooms, tailored to your needs.
Equipped with an underground parking facility and adorned with photovoltaic panels on the roof, the Cube underscores its commitment to sustainable and eco-friendly production.
An unrivaled location at the outskirts of Paris Situated in the heart of Evry-Courcouronnes
The Cube enjoys a prime geographical position, merely 500 meters from the vibrant GENOPOLE ecosystem. Benefiting from proximity to major transportation arteries, the Cube offers optimal accessibility. Directly connect to Paris via the RER D and reach Massy via Tramway T12. Moreover, the A6 highway is easily accessible from the N7, providing direct access to Paris and key thoroughfares.
With direct links to Massy TGV, Paris, Orly, and Roissy CDG, the Cube ensures excellent accessibility, perfect for companies seeking a strategic and dynamic location while offering their employees a premium working environment.
Interested in leasing these laboratories?
Should you wish to learn more about this property, our dedicated team is at your disposal to address any inquiries you may have.
Technical features
- Multimodality Road
- Controlled temperature Not defined
- Parking area Yes
- Broadband Internet Optical fibre
- Secured building Yes
Financial conditions
- Financial and tax benefits Not defined
- Classified facility NOT DEFINED
Access to the area
-
Motorways
< 20 min.
Direct access to the N 104 and A6 motorways; near to the A10 and A5 motorways
-
Regional trains, tramway and metro
< 20 min.
5 minutes on foot from train station RER D - Évry Genopole
-
High-speed trains
< 20 min.
Direct access to the train stations Gare de Lyon, Gare du Nord
Access to the train stations Gares de Massy-TGV, Melun - Airport < 20 min.
-
International airport
Between 20 min and 1h
Orly Airport 30 min. away and Paris Charles De Gaulle Airport 1 hour away
Map
Project manager

Meena WEIGEL
- Economic Development Consultant
- m.weigel@geolink-expansion.com
- +33 (0)4 65 84 01 52
Key information
- Type of property laboratory
- Last update 03/10/2025
- General condition of the property new
- Minimum area 2700.00 m2
- Maximum area 10500.00 m2
Similar properties
| Type of property laboratory |
| Évry-Courcouronnes (Essonne), France |
| Business sector Health and biotech |
Project manager

Meena WEIGEL
- Economic Development Consultant
- m.weigel@geolink-expansion.com
- +33 (0)4 65 84 01 52
Economic environment
| Évry-Courcouronnes (Essonne), France |
| Sector Health and biotech |
| 8 Online offers |
| 3 available properties in the park |
